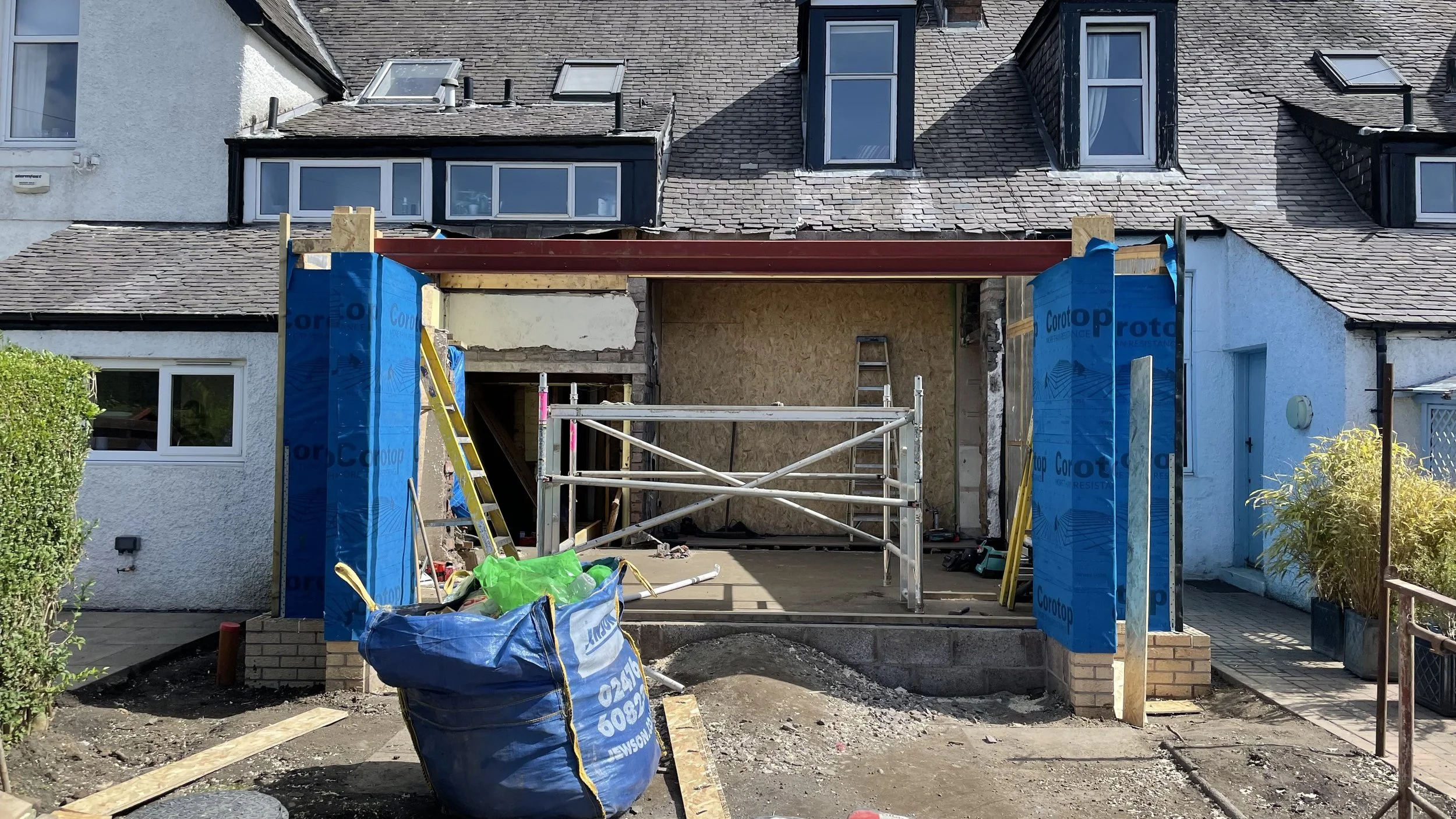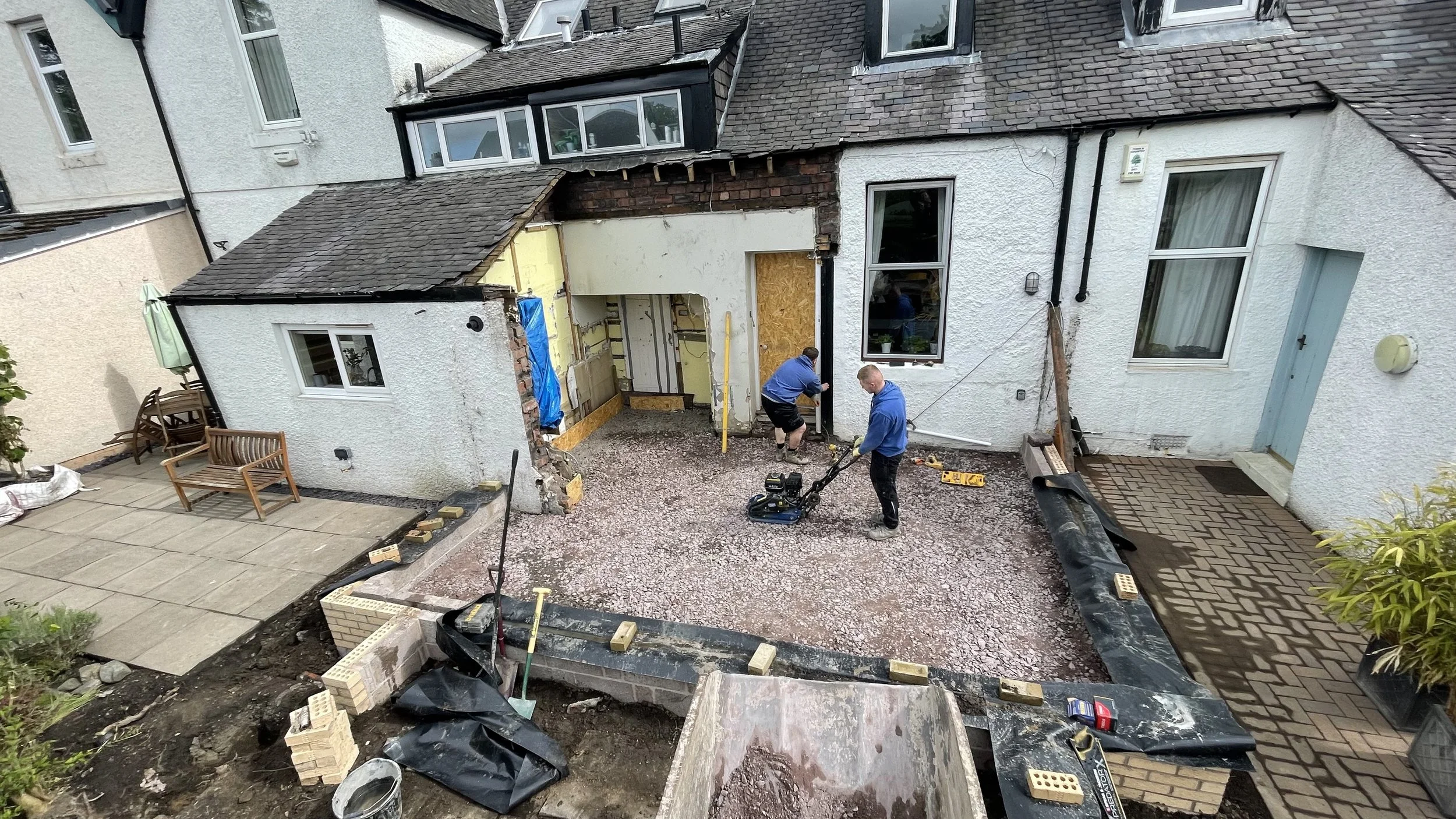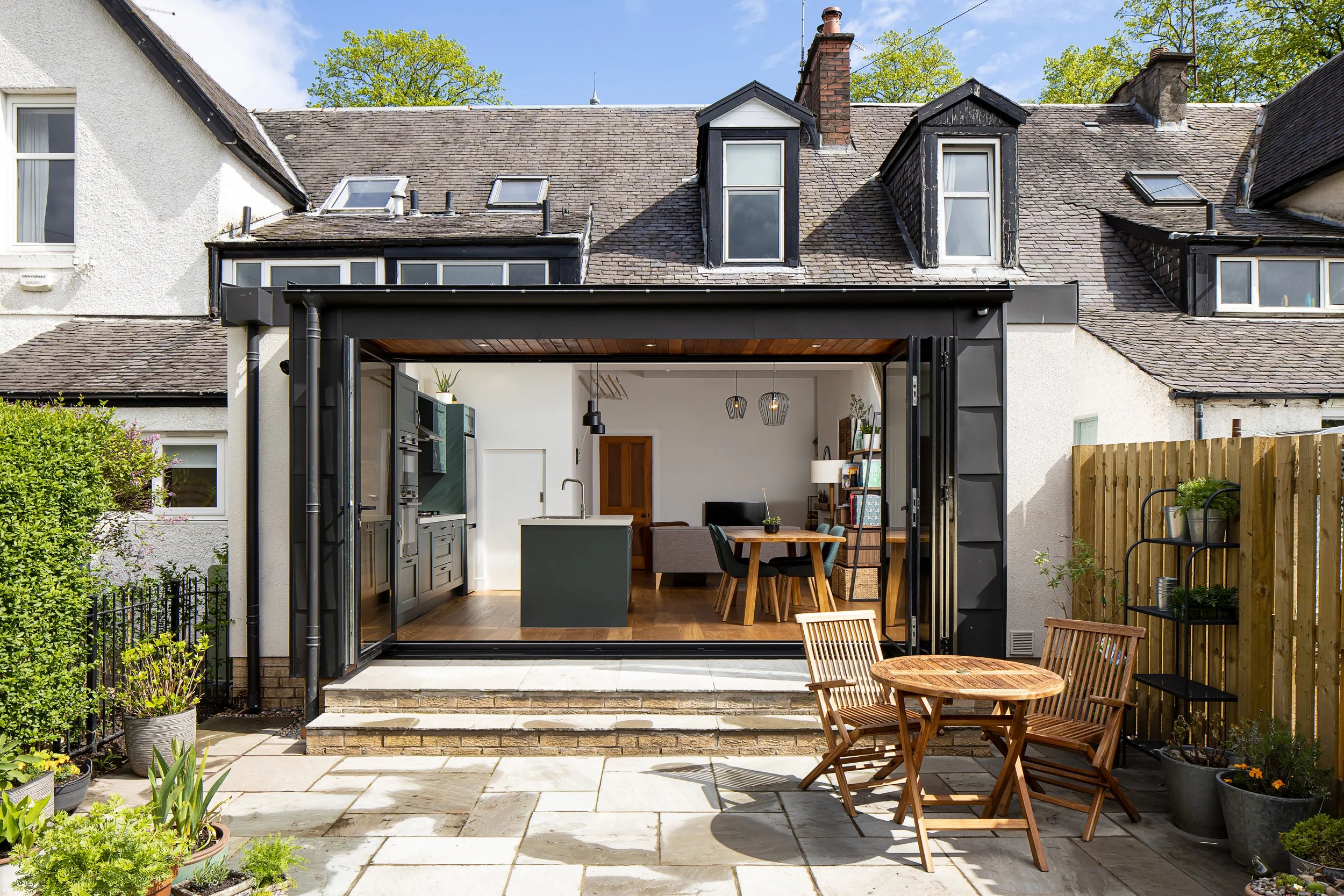
Scotstoun extension.
Modern house extension and reconfiguration of terraced property.
About the project.
Our client Fiona and Ian‘s house had an awkward configuration in their kitchen / dining areas. With an extension and some clever reconfiguration, we created a much improved layout that met all their needs – and more..
We removed part of the rear elevation and installed steel beams to form a new full width extension. The external finishes use zinc and cedar cladding providing a contemporary look.
Within this larger space, we fitted a beautiful new kitchen and gorgeous dining space with sliding bifold doors into the garden,plus a skylight for additional light. We created a cosy snug complete with wood burning stove and also managed to incorporate a new shower room and utility room with easy ground floor access.
The spaces flow seamlessly from one area to the next with high quality finish throughout.
“We are really pleased with the design nest came up with – brilliant!”
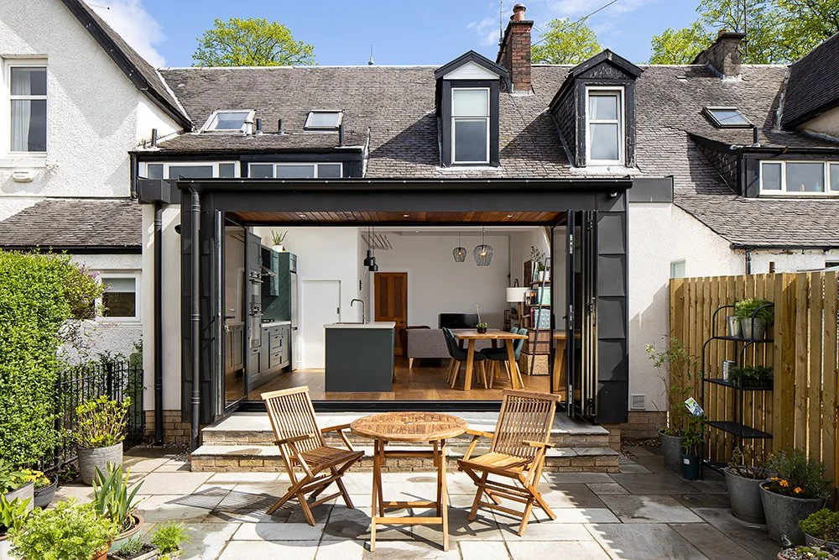
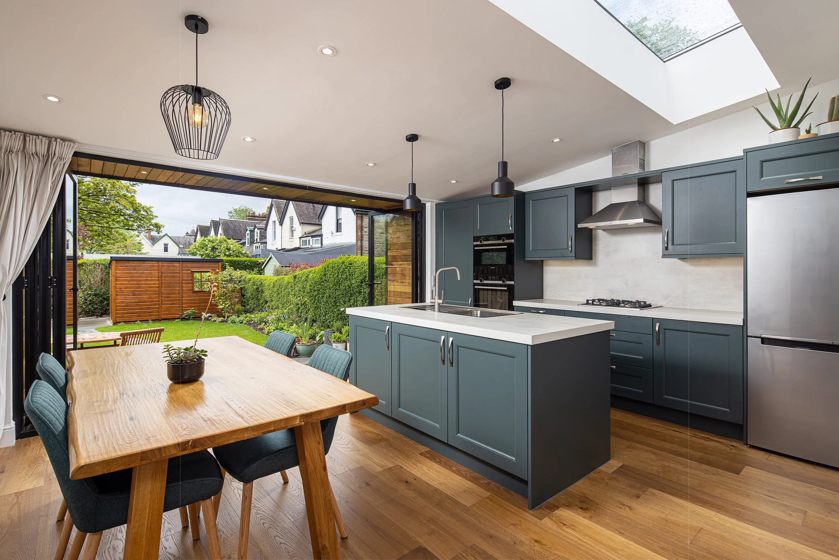
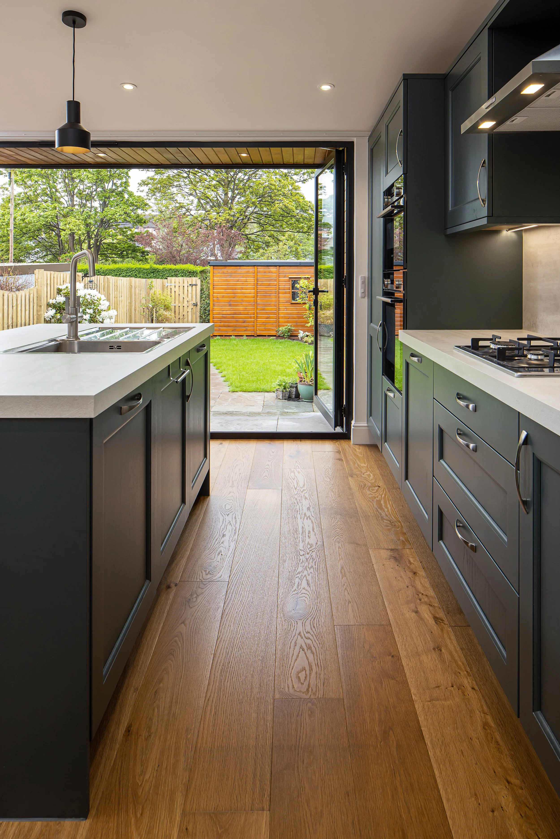
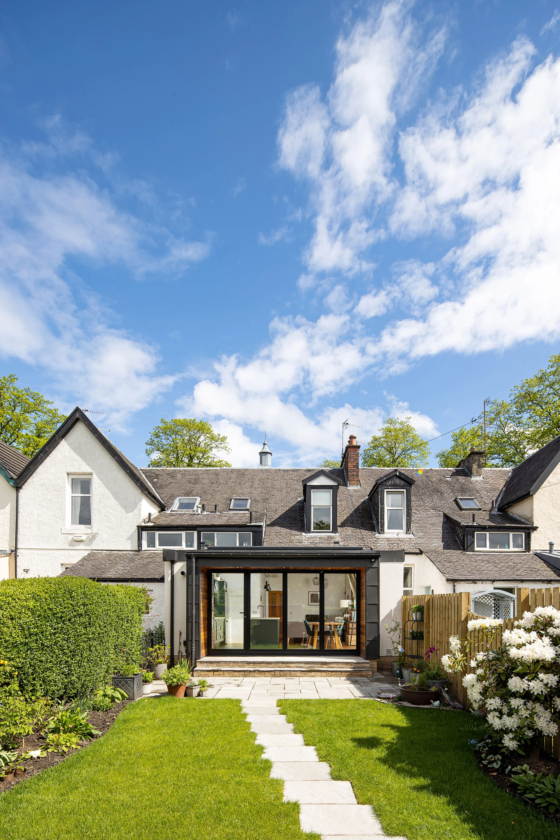
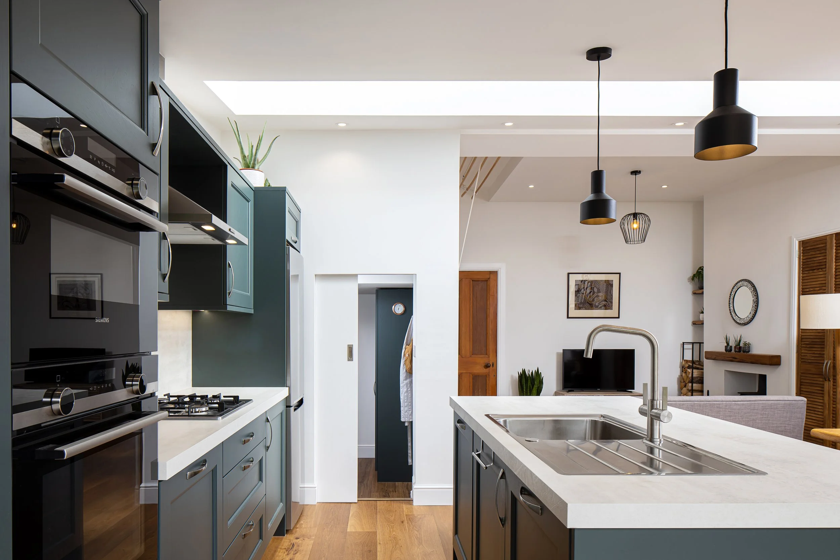
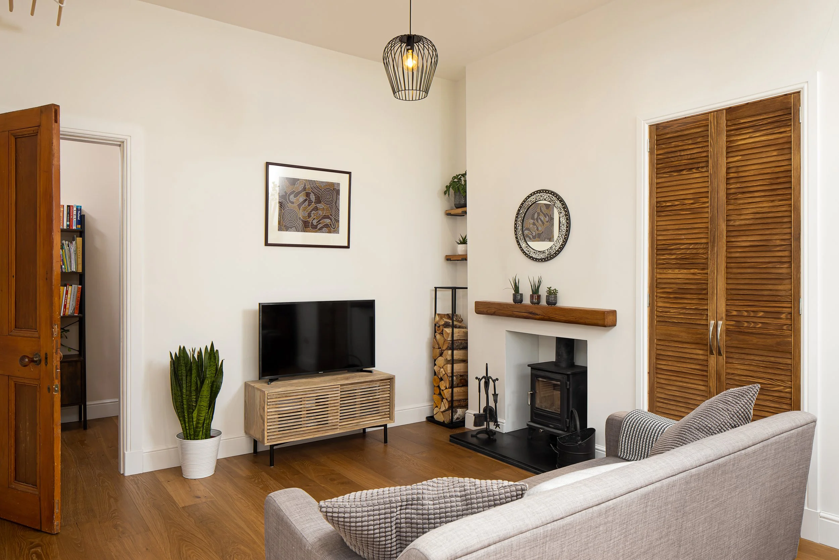
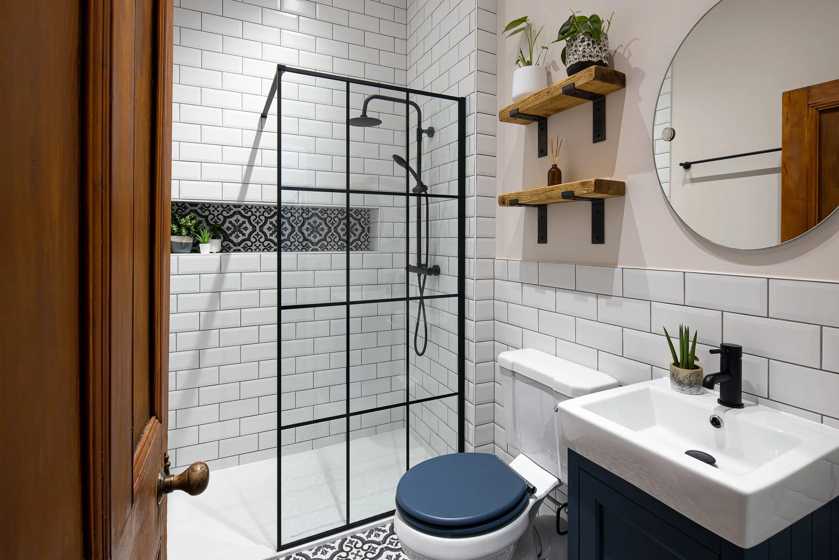
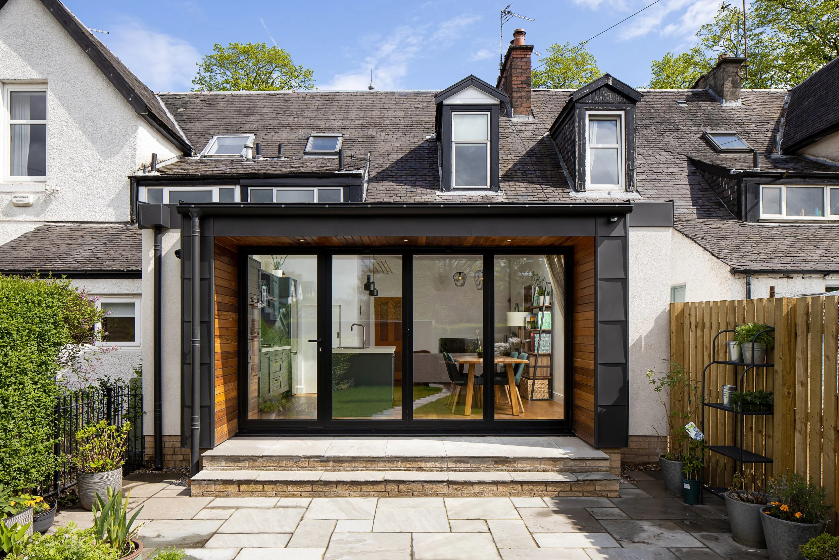
Summary
Contemporary house extension
Internal reconfiguration
Modern kitchen
Structural alterations
Modern bathroom
External landscaping
Size
45m2
Architect
Cameron Webster
Completed
2023
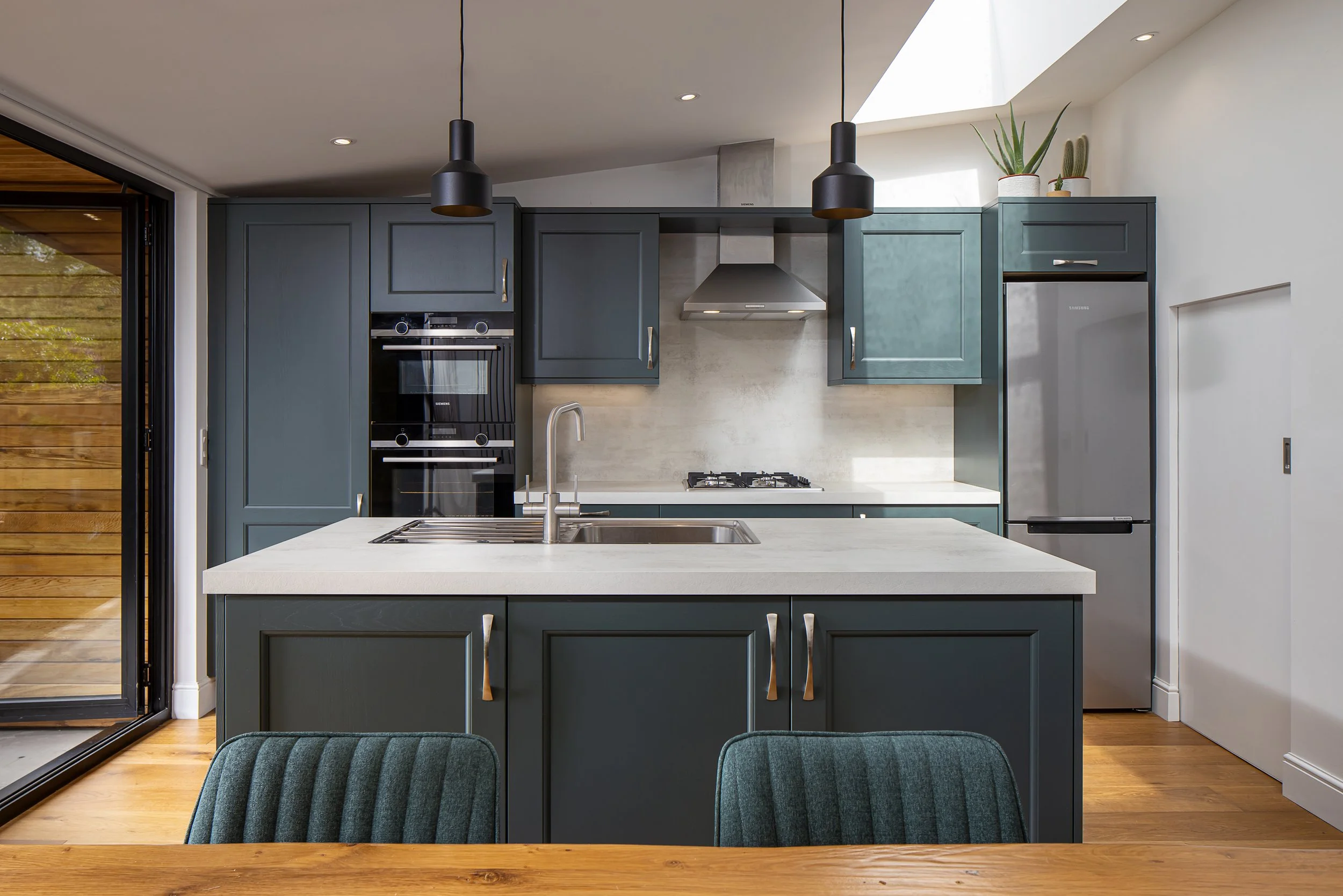
Get in touch to discuss your project





