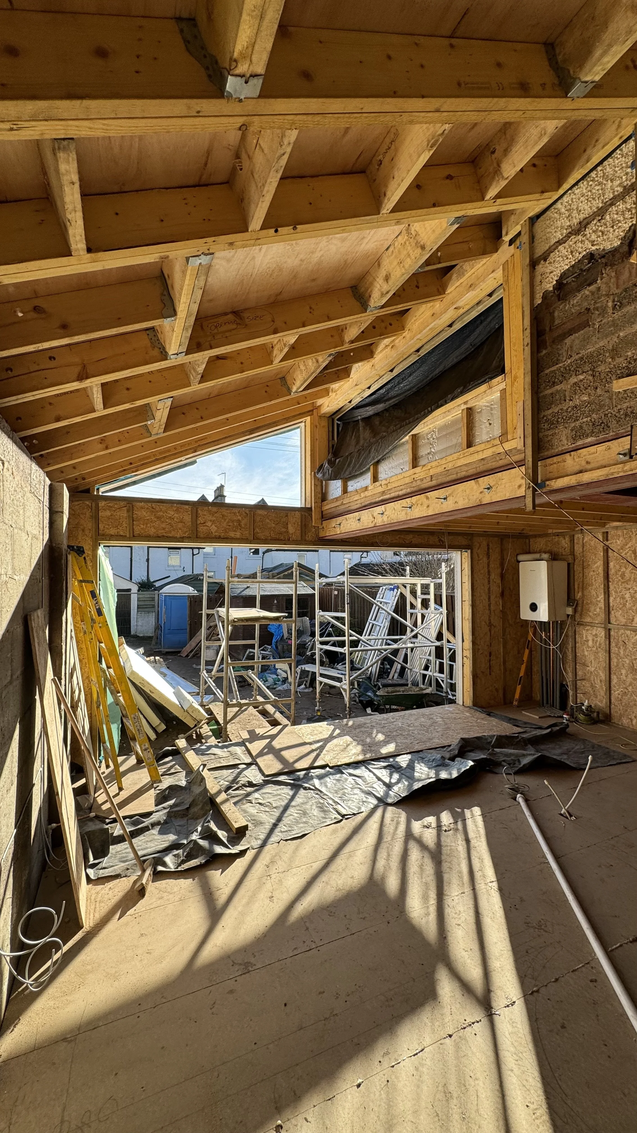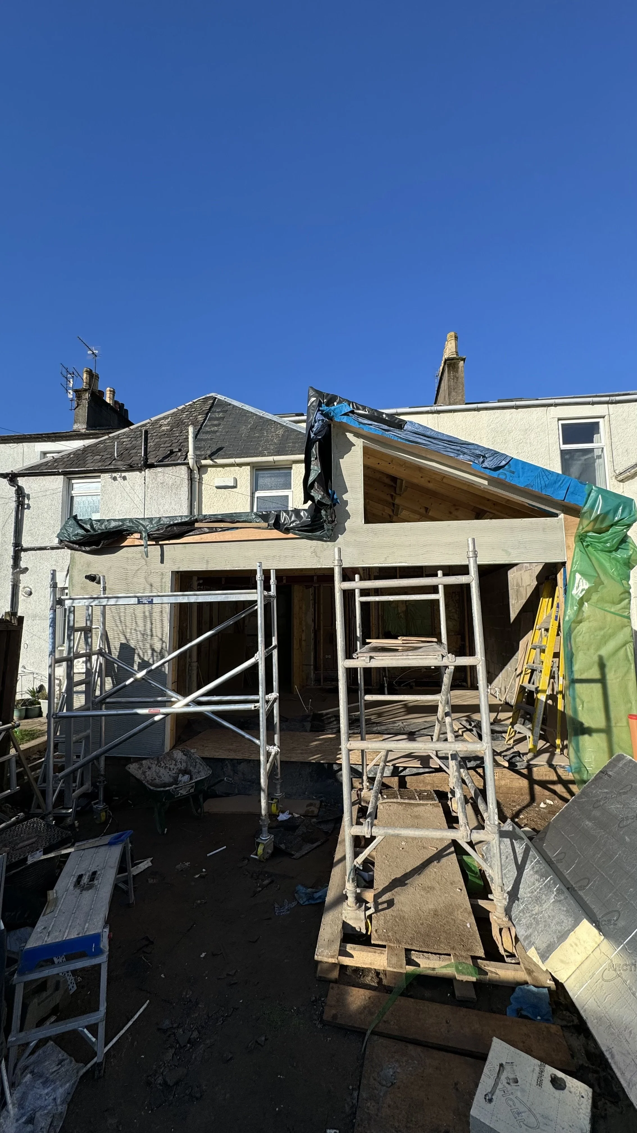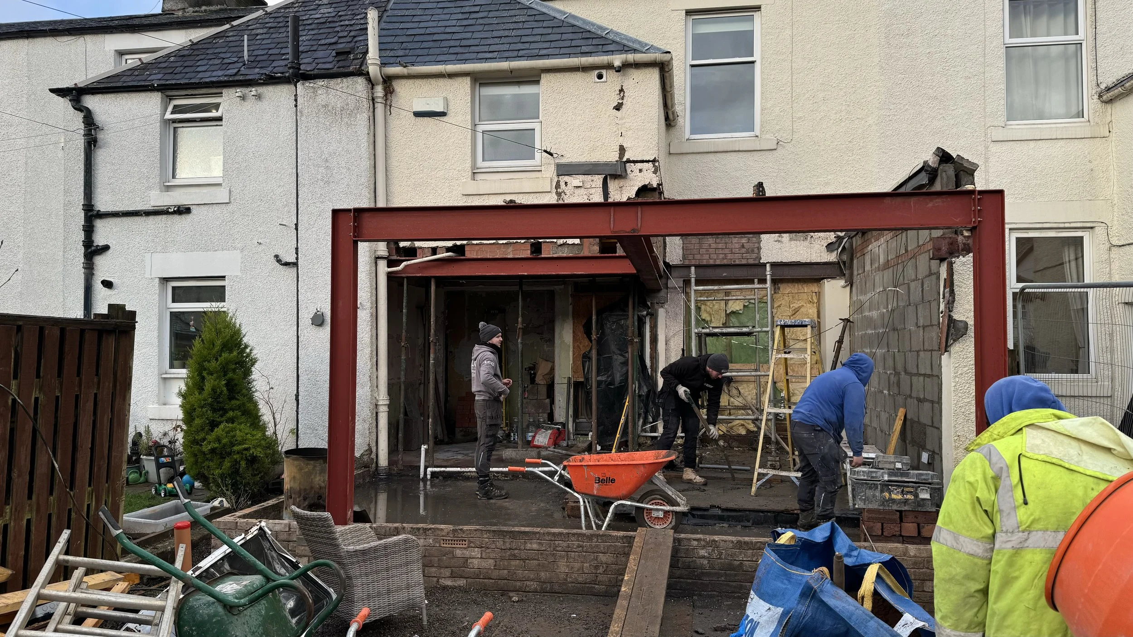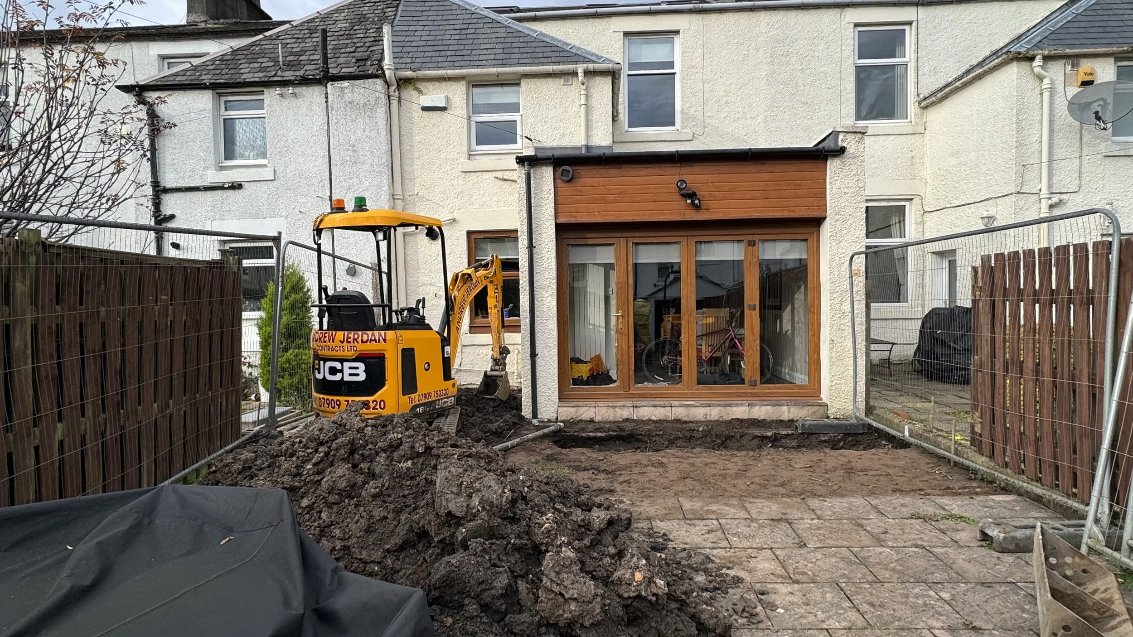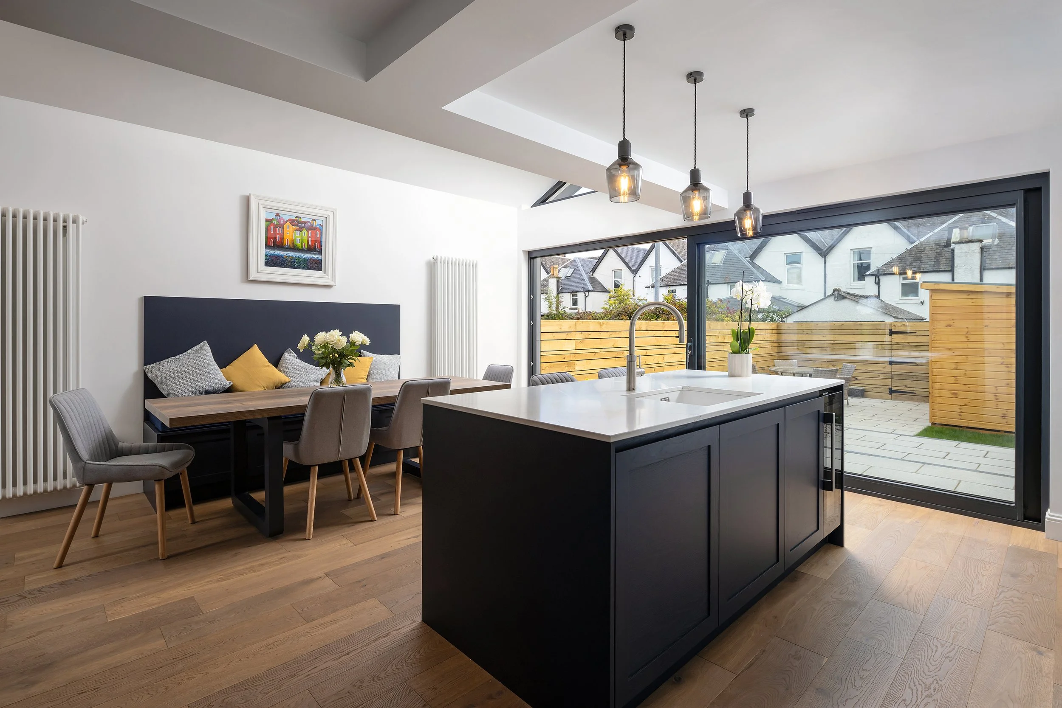
Jordanhill extension.
Contemporary house extension and house renovation of sandstone property.
About the project.
A new rear extension and structural alterations has transformed the original cramped kitchen / diner for our clients Jonathan and Carol, into a stunning, bright space for them to entertain and access their garden with ease.
A new contemporary kitchen, with bespoke dining area, leads to a newly landscaped garden. We also added a homely whisky snug, complete with cosy wood burning stove.
Externally the extension is finished in striking zinc with strong angular architectural shapes.
Light now floods into the space through roof lights and giant sliding doors and the clients’ wee dog Alfie loves to run around safely in the kitchen and garden.
“The daily contact and site visits from Dene ensured constant communication. The team working on site were very courteous and helpful which was much appreciated.”
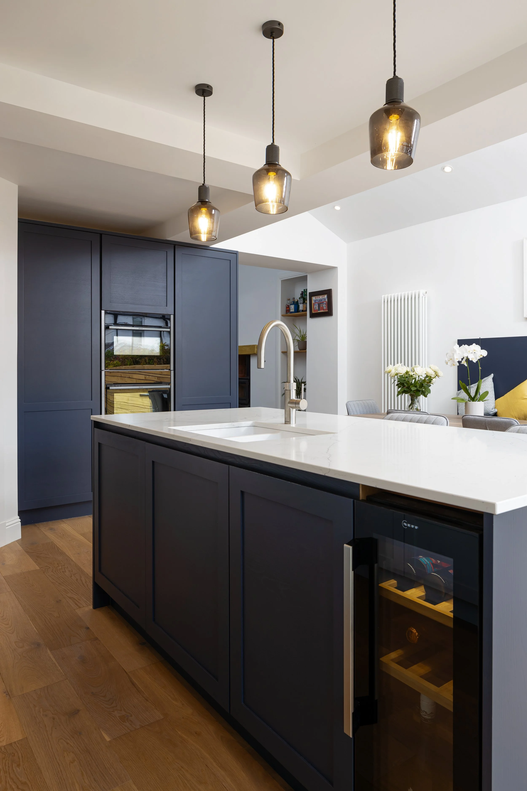
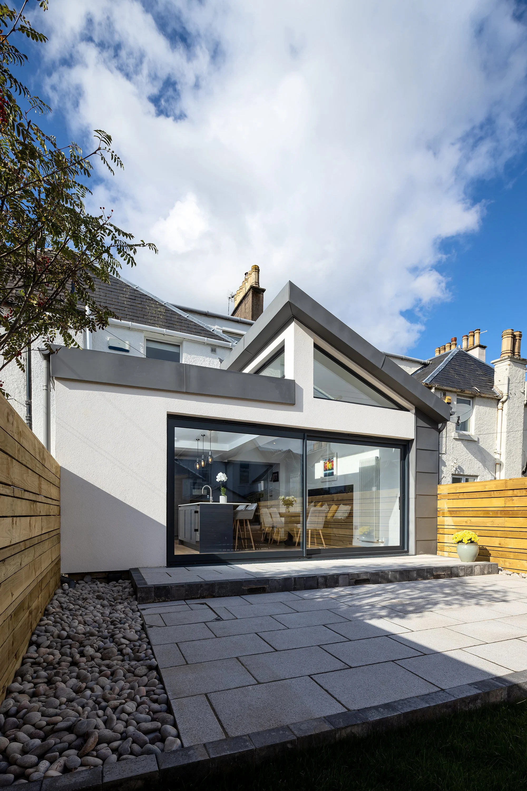
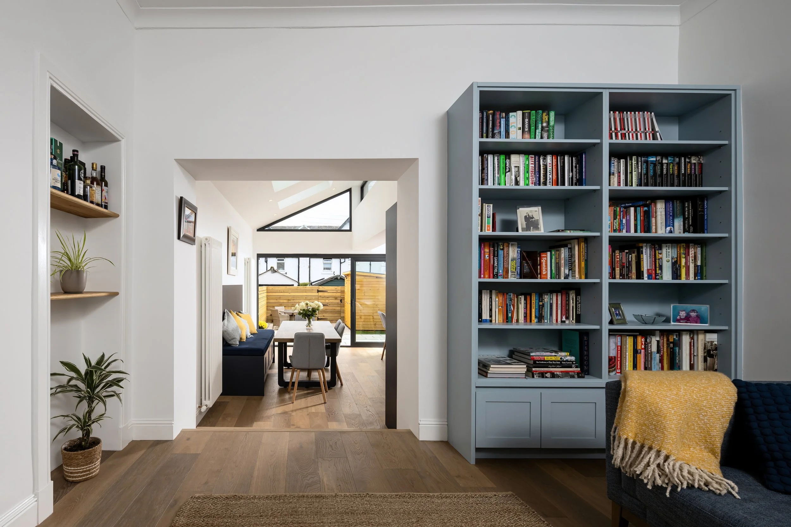
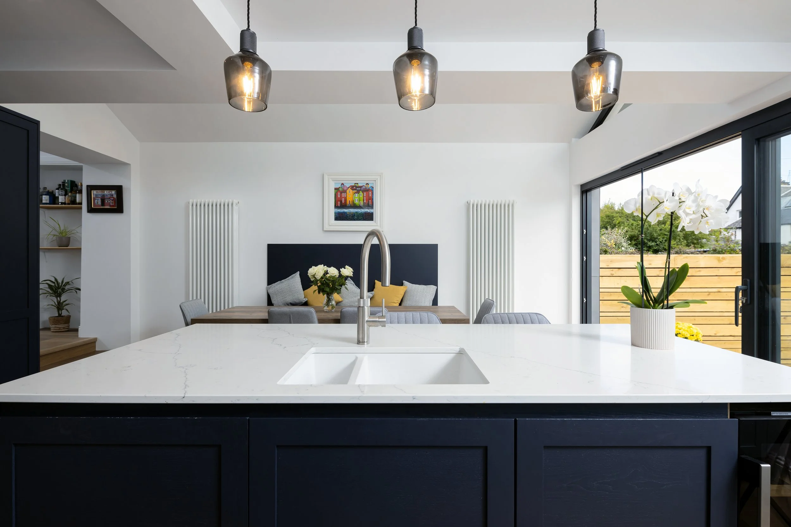
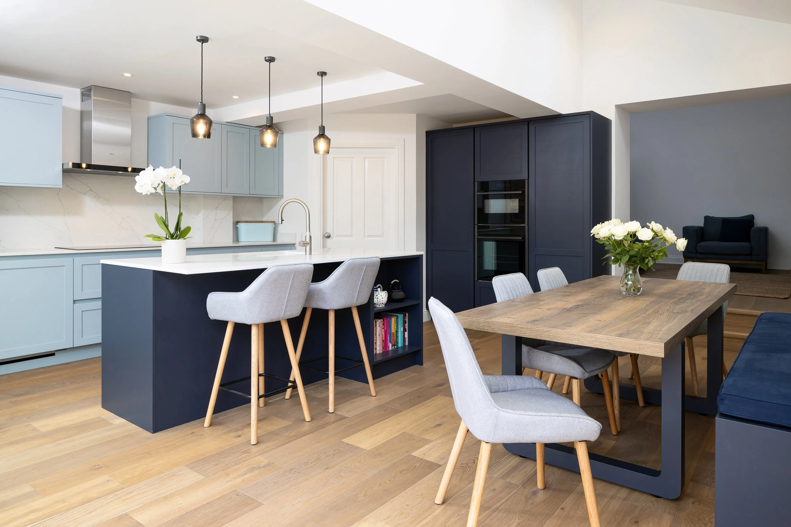
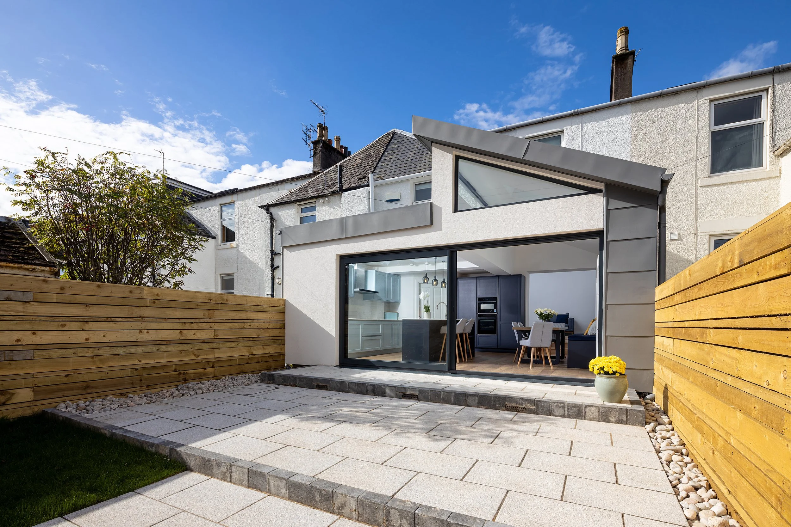
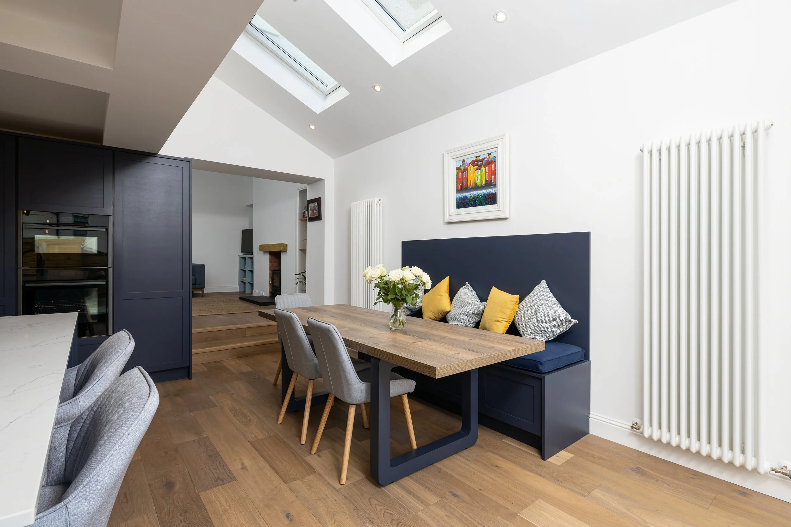
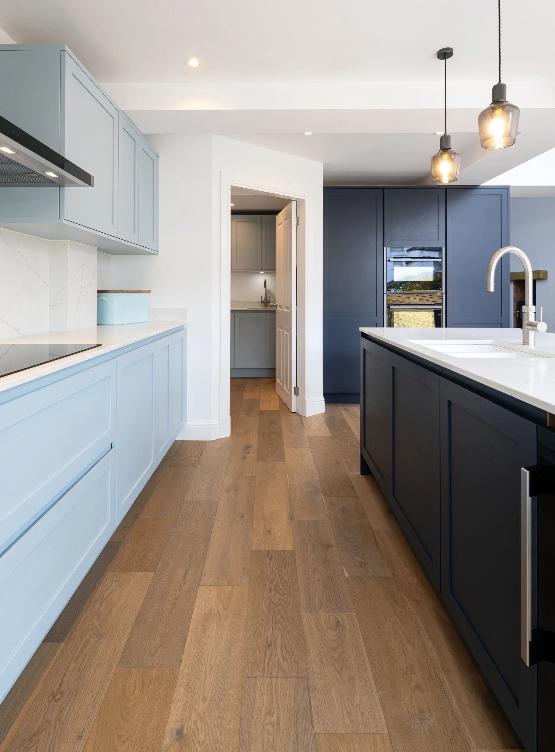
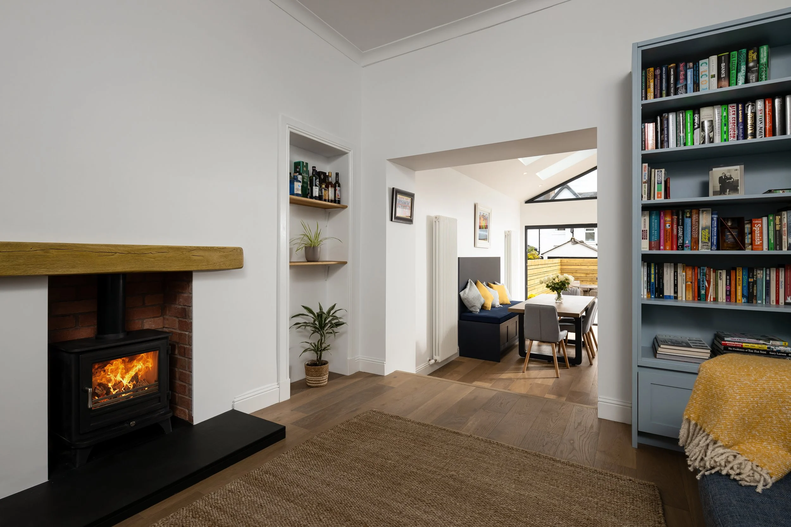
Summary
Contemporary house extension
Structural alterations
Internal reconfiguration
Modern kitchen
Modern bathroom
External landscaping
Size
60m2
Architect
Framed Estates
Completed
2024
“When we decided to extend our home we wanted to maximise light and space to create an area we would spent time with family and friends.
From our first meet with Debbie and Dene we have worked together to realise our ambition and we are delighted with outcome. We now have a beautiful space which has transformed our home.
One of the important factors for us was the daily contact and site visits from Dene which ensured constant communication and the ability to discuss issues and make speedy decisions. The team working on site were very courteous and helpful which was much appreciated.
We are enjoying sharing our "new home" with family and friends. It is such a lovely space to relax, entertain and enjoy.”

Get in touch to discuss your project






