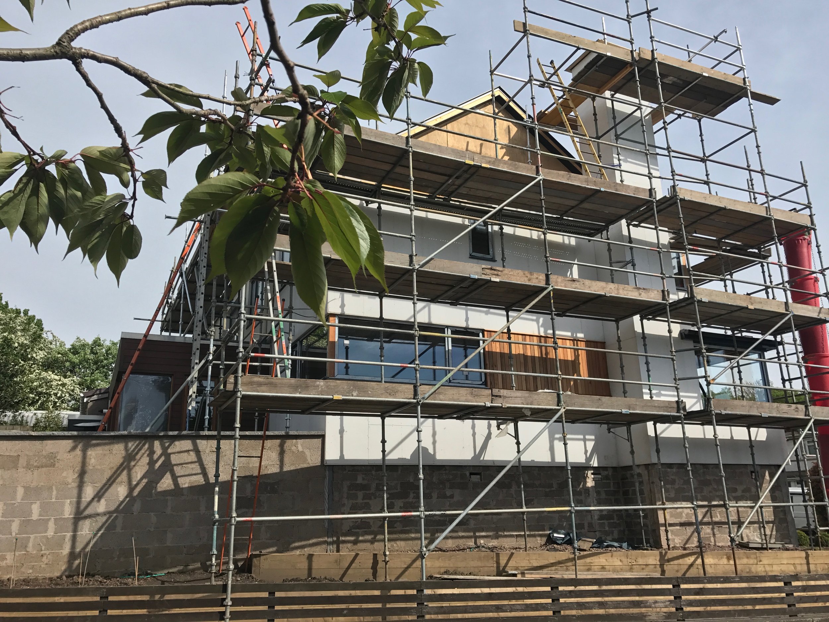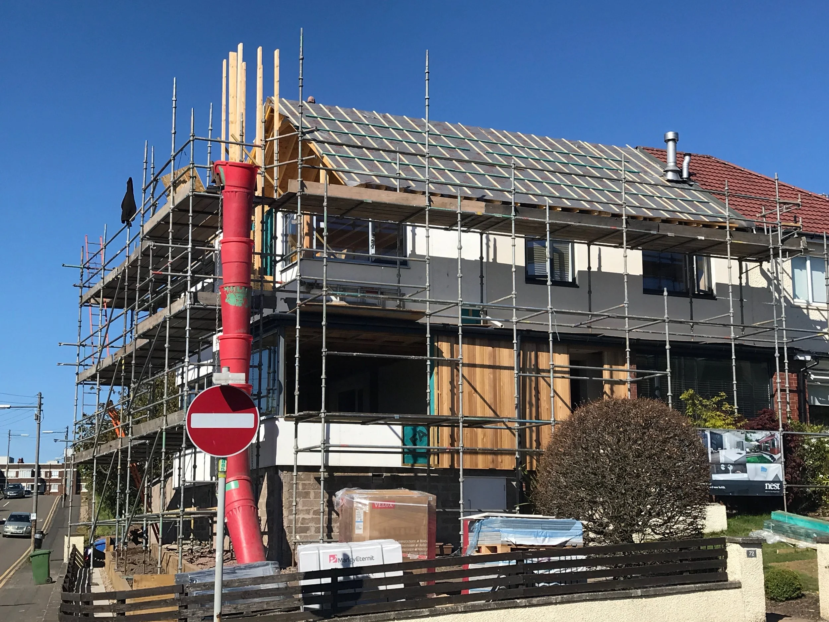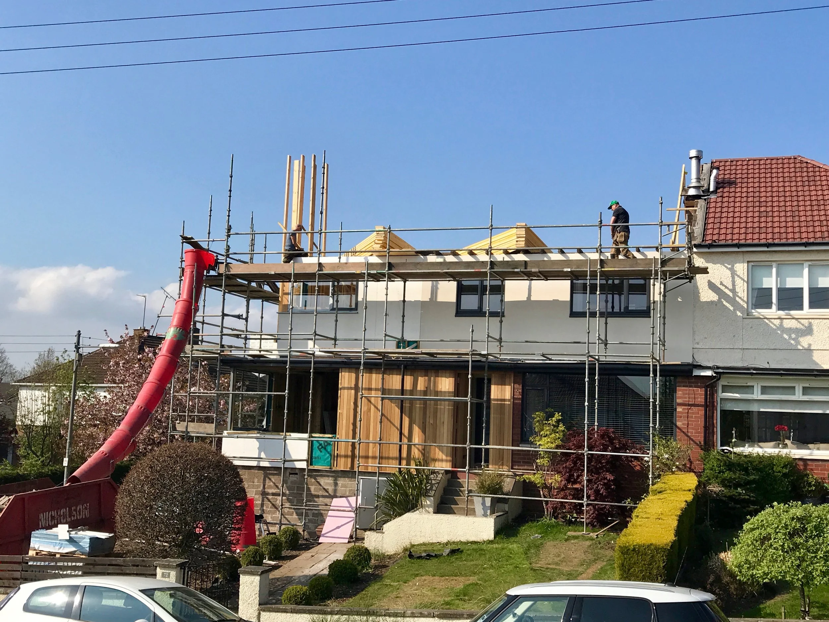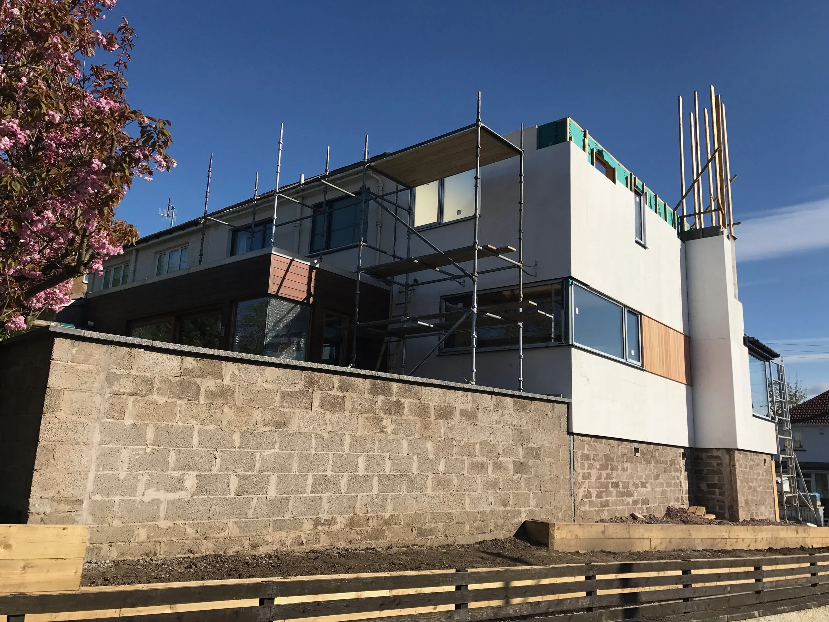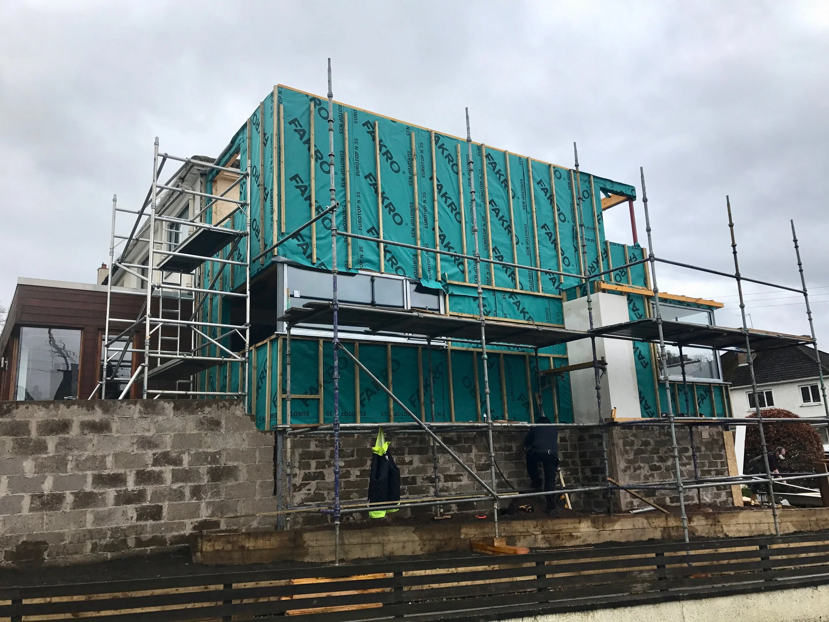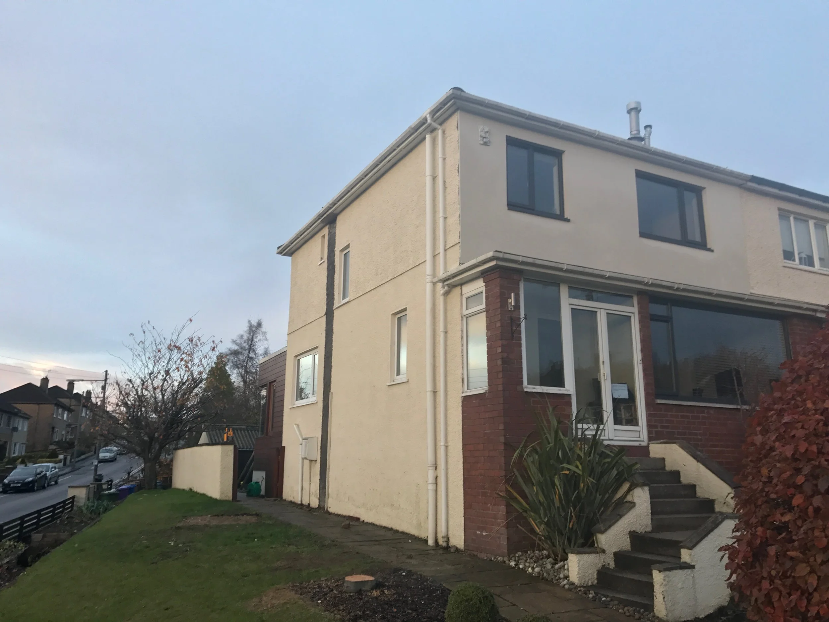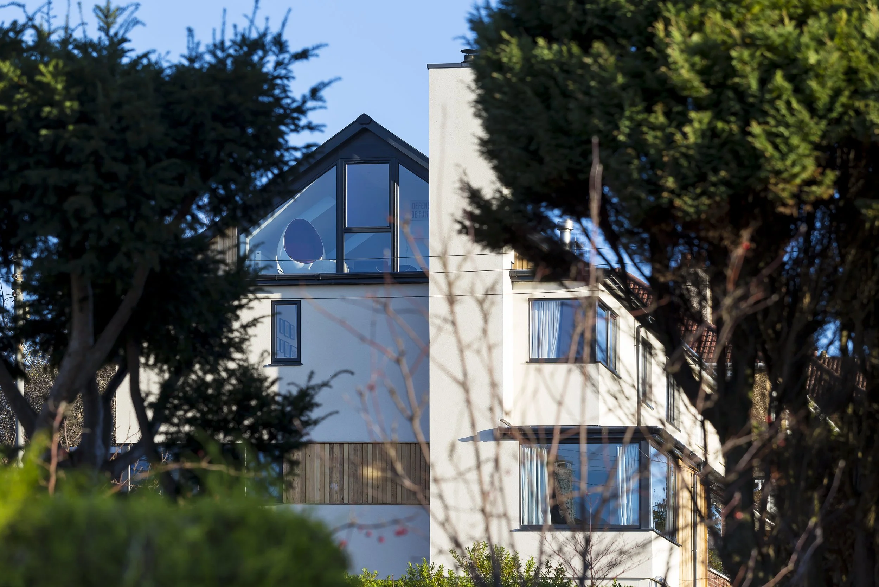
Jordanhill extension.
Contemporary house extension, attic conversion, reconfiguration.
About the project.
This house already extended to the rear but additional internal family space was needed for a growing family. Extending to the side made sense as there was good sized front and back gardens.
Along with Cameron Webster, we designed a four storey side extension which includes a large open plan kitchen with informal dining and living space complete with a wood burning stove. Upstairs is a master bedroom with ensuite bathroom and sauna, whilst the open plan attic is a fantastic room to relax in and watch the sunsets across the hills. A large storage area has been created in the basement. Further reconfiguration was made internally to the existing house to make way for a utility room, boot room, bathroom and to create the open plan dining room within the existing extension to the back of the house.
The entire roof of the house was replaced, new roof trusses and roof tiles along with a fully glazed gable end in the attic.
Externally the house reads as a whole - not an extension bolted onto the side. The look is contemporary using smooth render and cedar cladding as a finish. It was designed without the need for any visible internal down stands or posts, allowing the internal areas to flow seamless from one space to another.
Scandinavian design, mid-century modernism, unusual reclaimed and hand crafted bespoke items along with natural materials eg cork, wicker, tweed and timber make the house feel natural.
“nest’s team did an incredible job to consistently meet our high standards. We’re delighted with the attention to detail and top quality finish.”
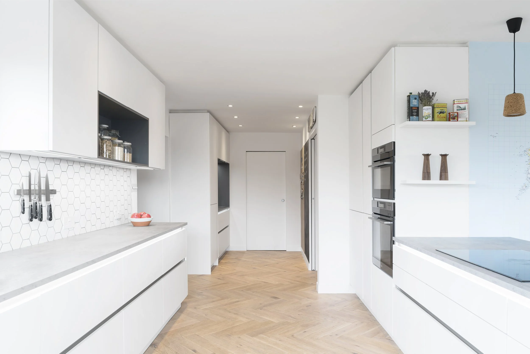
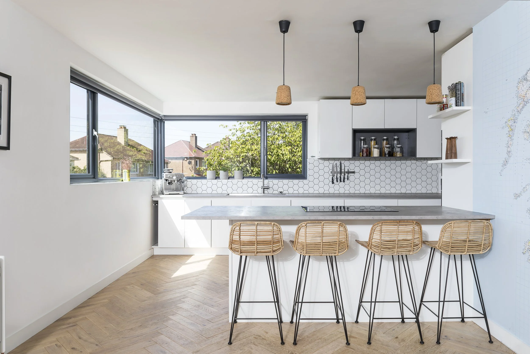
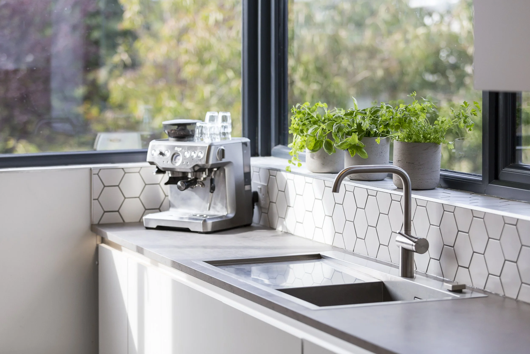
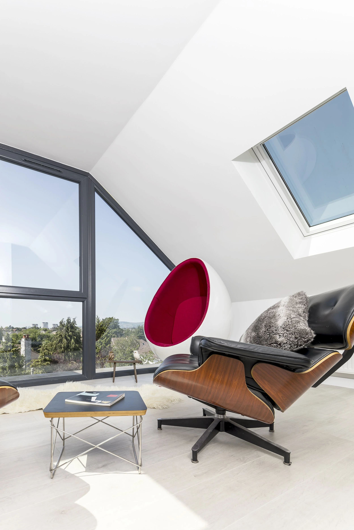
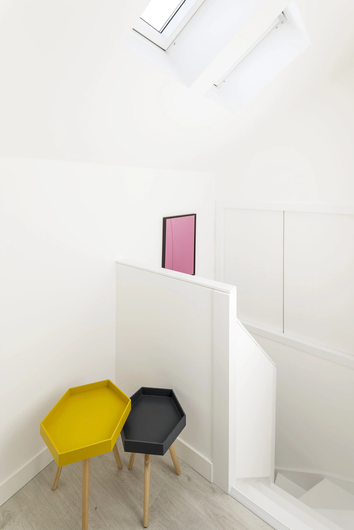
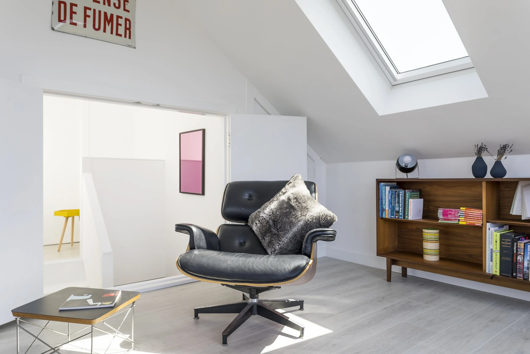
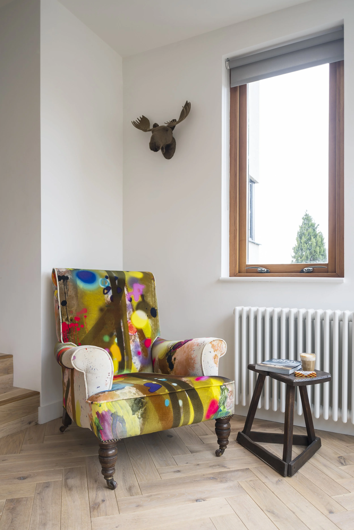
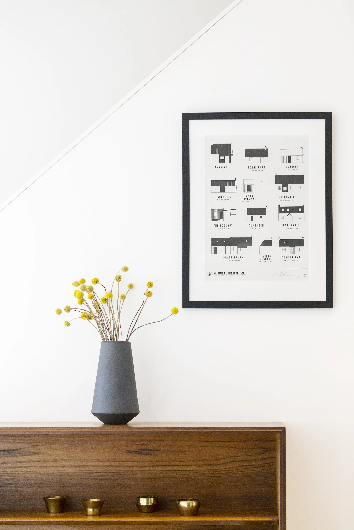
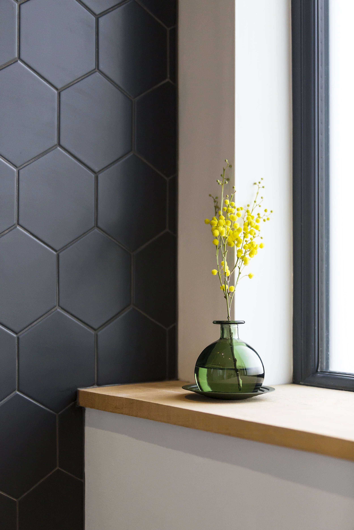
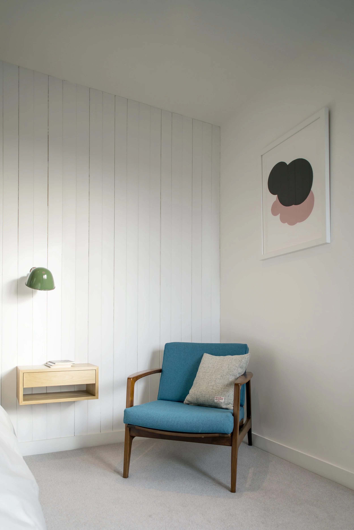
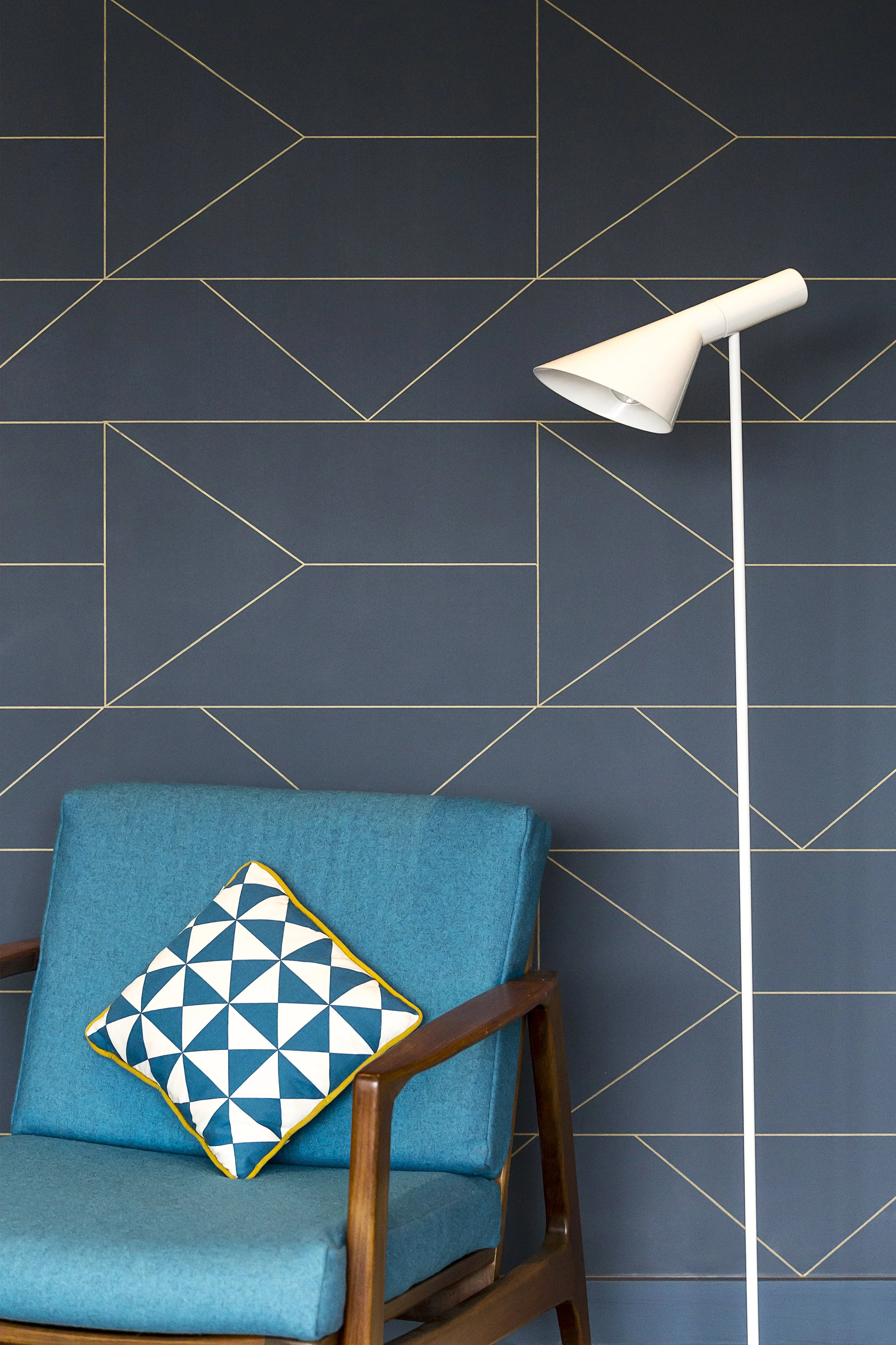
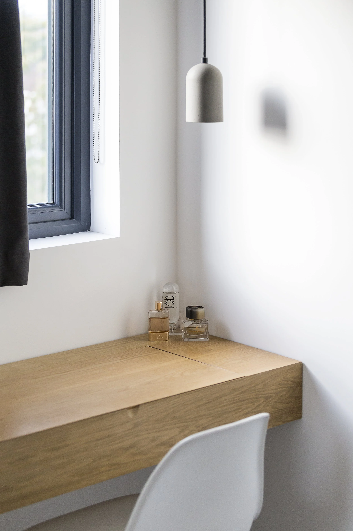
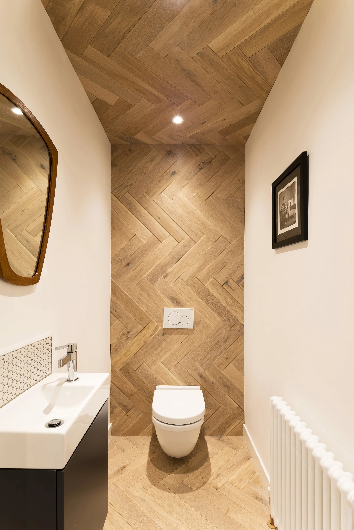
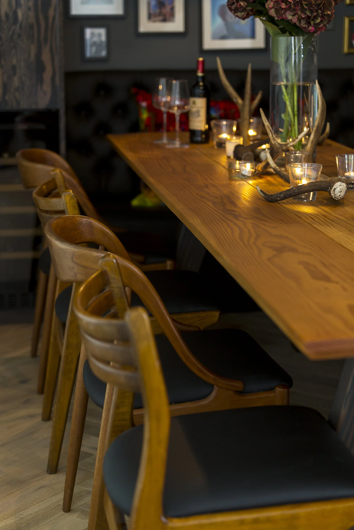
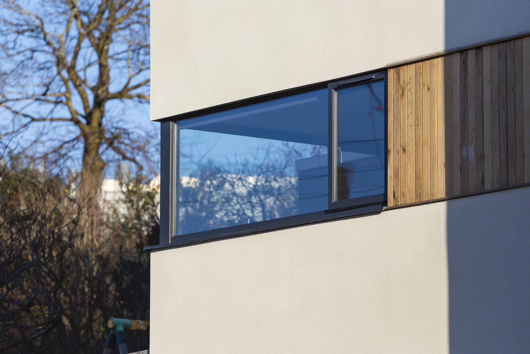
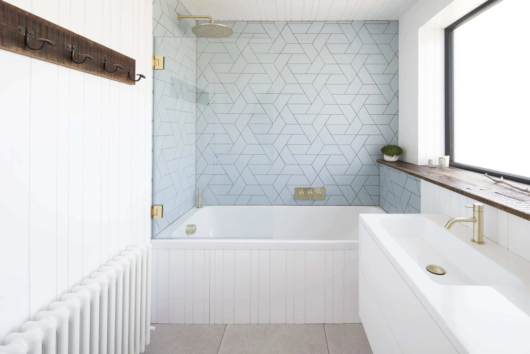
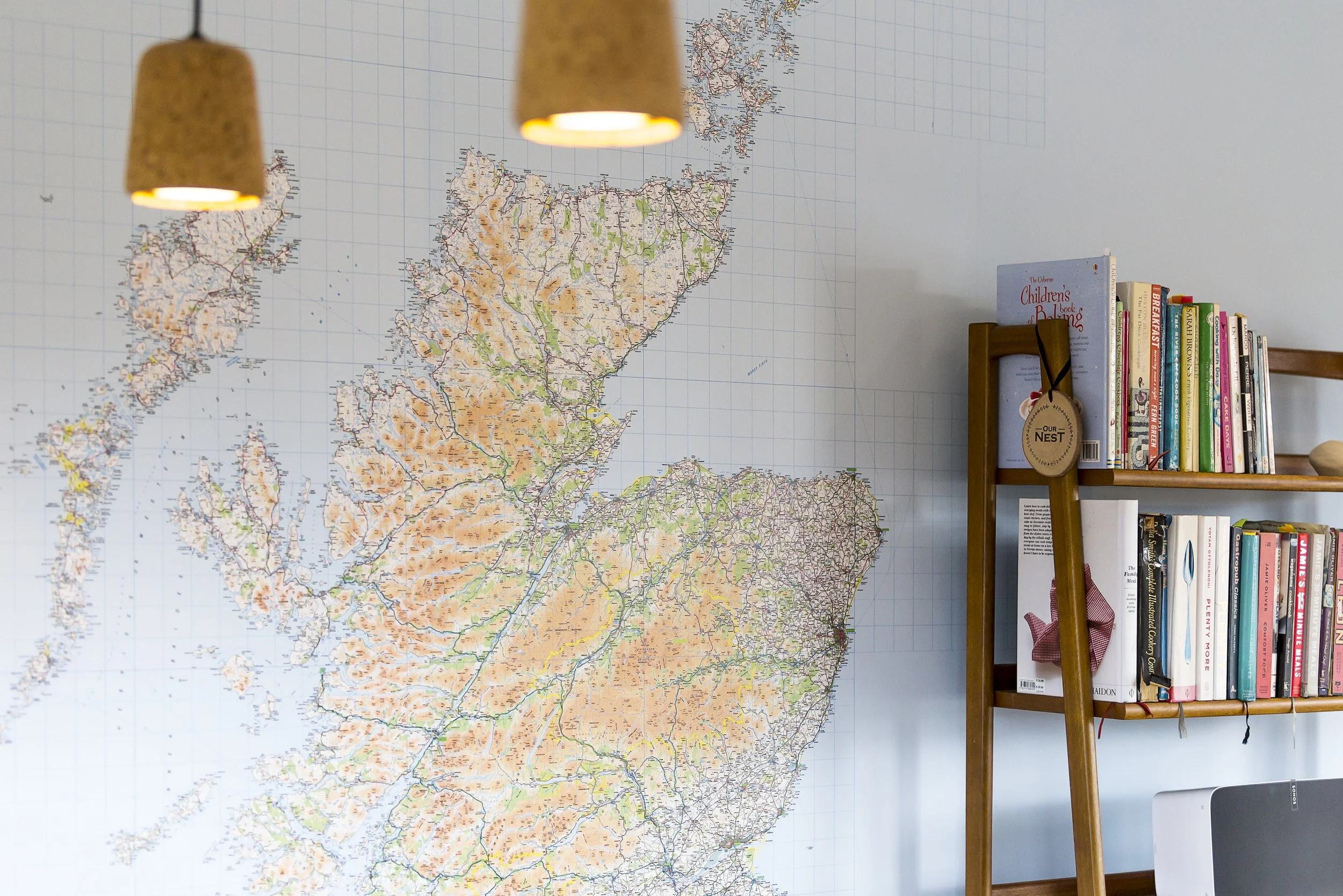
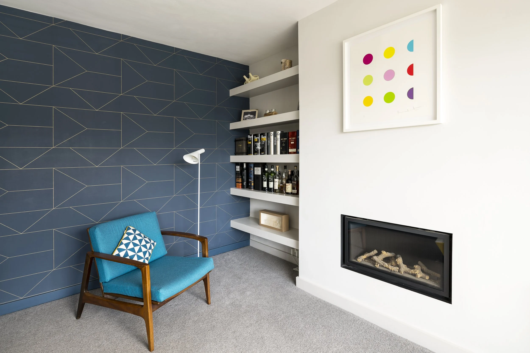
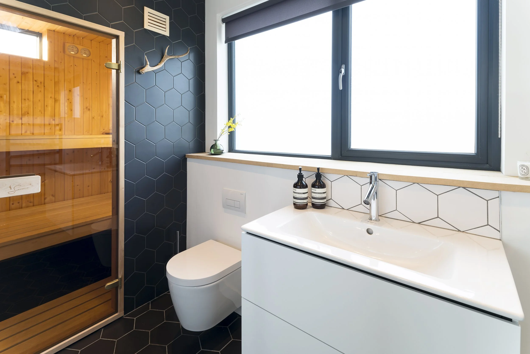
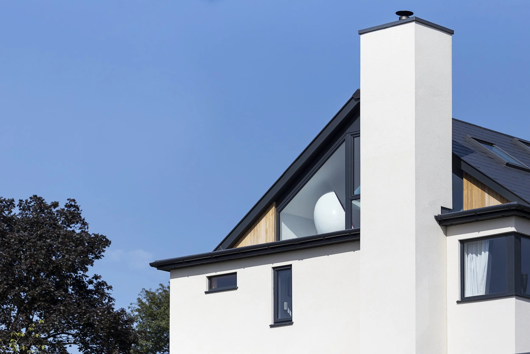
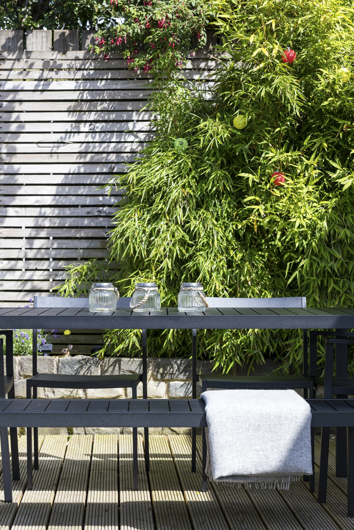
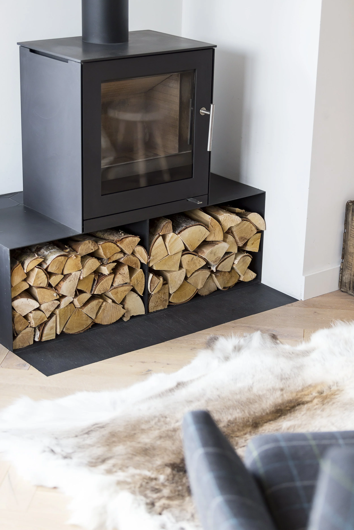
Summary
Contemporary house extension
Reconfiguration
Structural alterations
Contemporary kitchen
Bathrooms
Landscaping
Size
130m2
Architect
Cameron Webster Architects
Completed
2019
“Our workmen did an incredible job to consistently meet our high standards. We are delighted with the attention to detail and top quality finish.
The house transformation has changed our lives – our home life has improved immeasurably. We live better as a family with communal spaces as well as our own spaces.
It’s designed around the way we live as a family, for entertaining and for feeling at peace when entering our
home at the end of each day.”
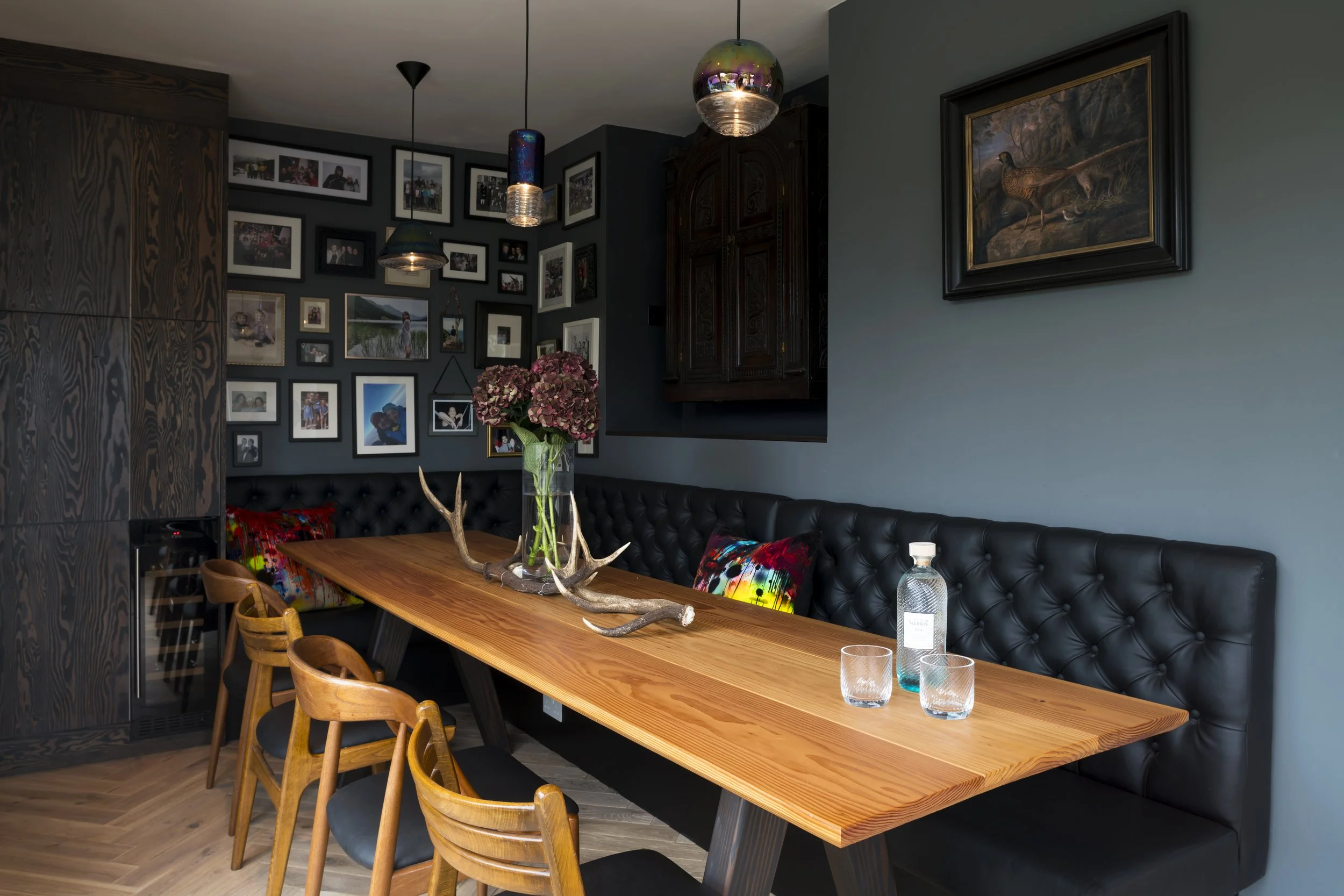
Get in touch to discuss your project








